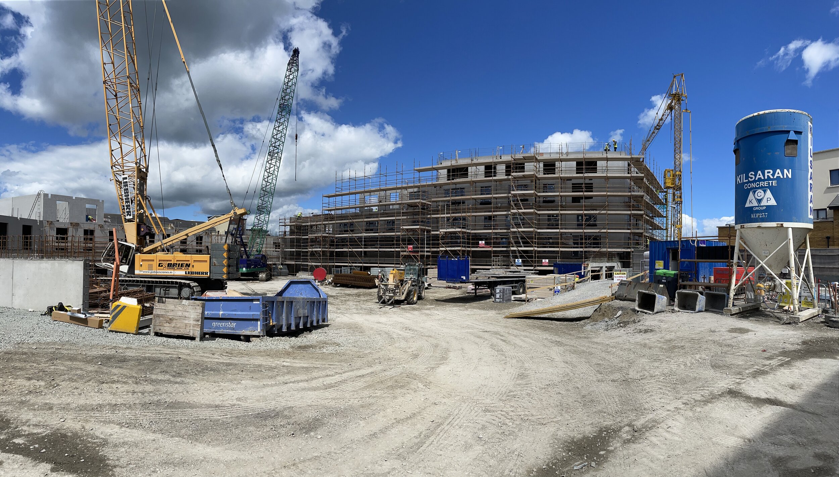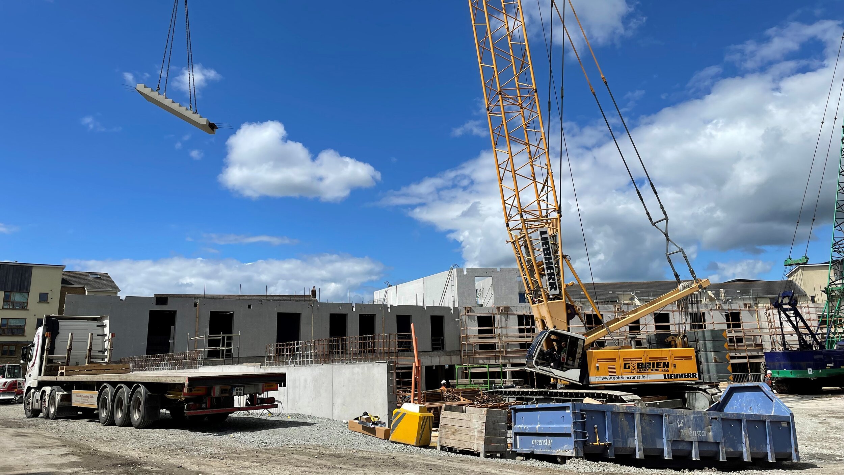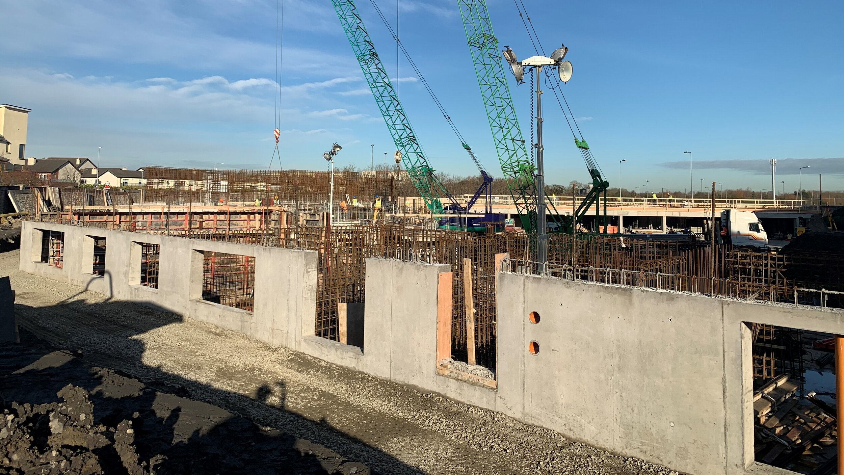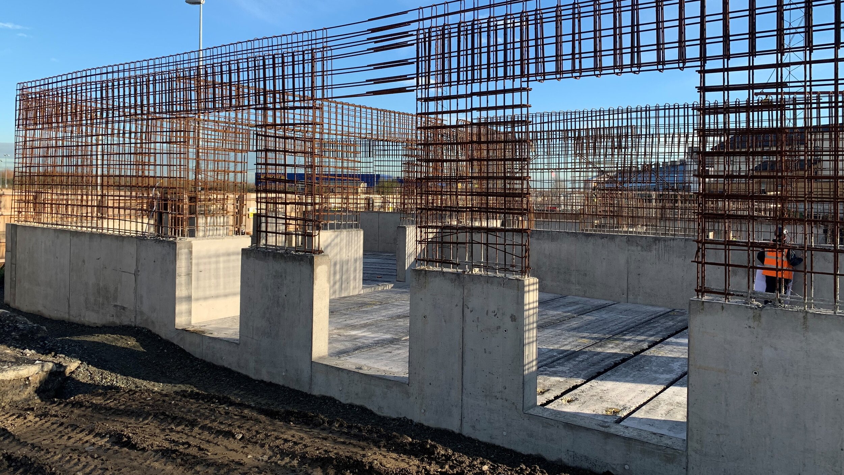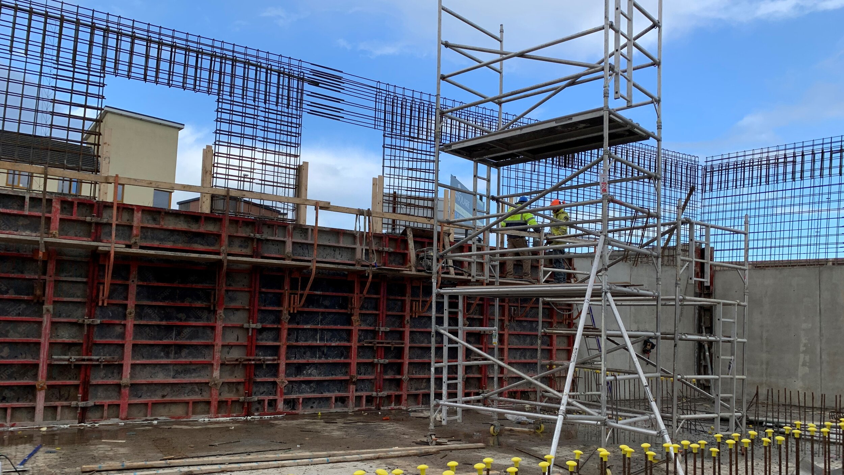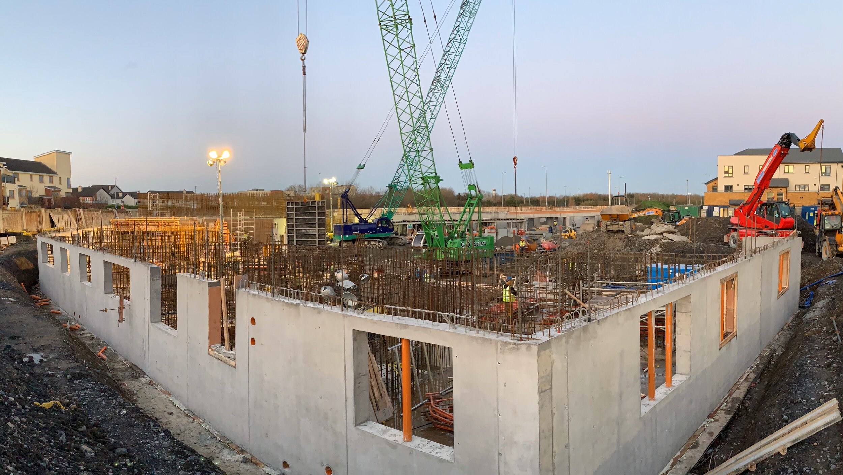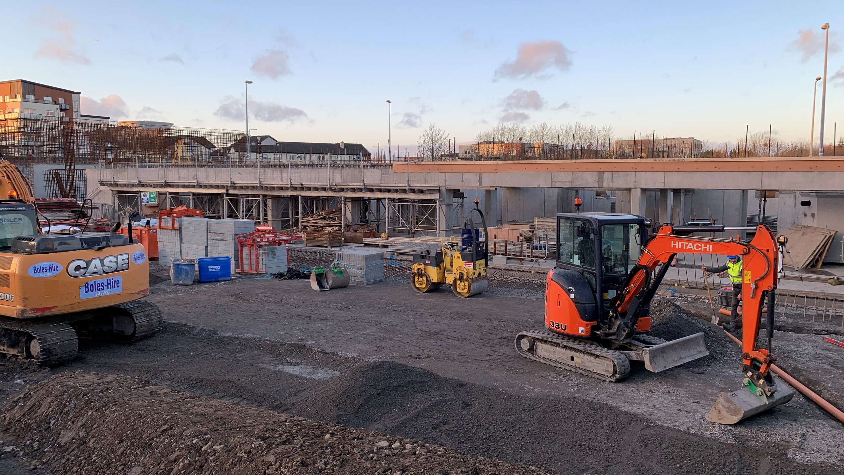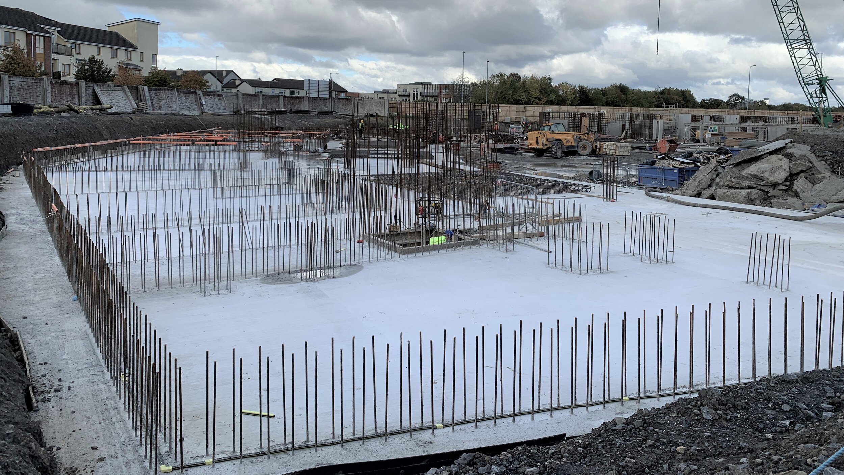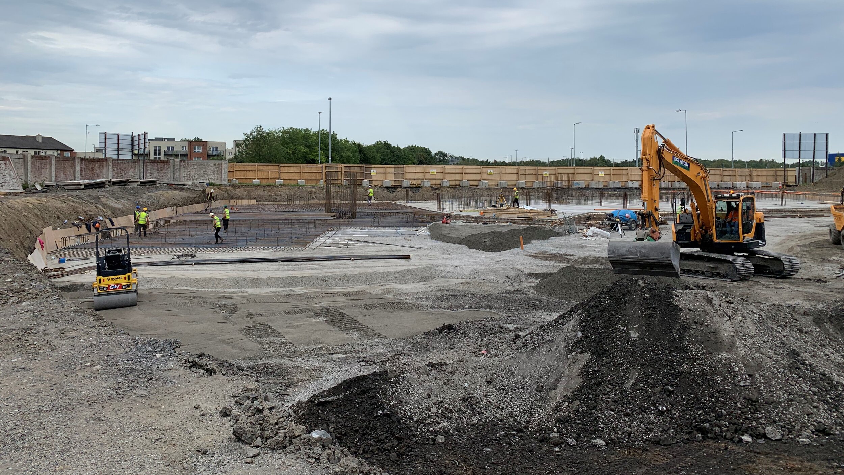Client: Dwyer Nolan Developments
Liffey Contracts acted as the Main Contractor and PSCS.
The project comprised of the construction of a new in-situ concrete basement car park (3,500 m2), including a podium transfer slab.
It also included the construction of an underground pumping station, pouring of all in-situ concrete screeds to floors to the first floor, all deep excavations, waterproofing, groundwater management and waste disposal to approved facilities.
WOrk progress
